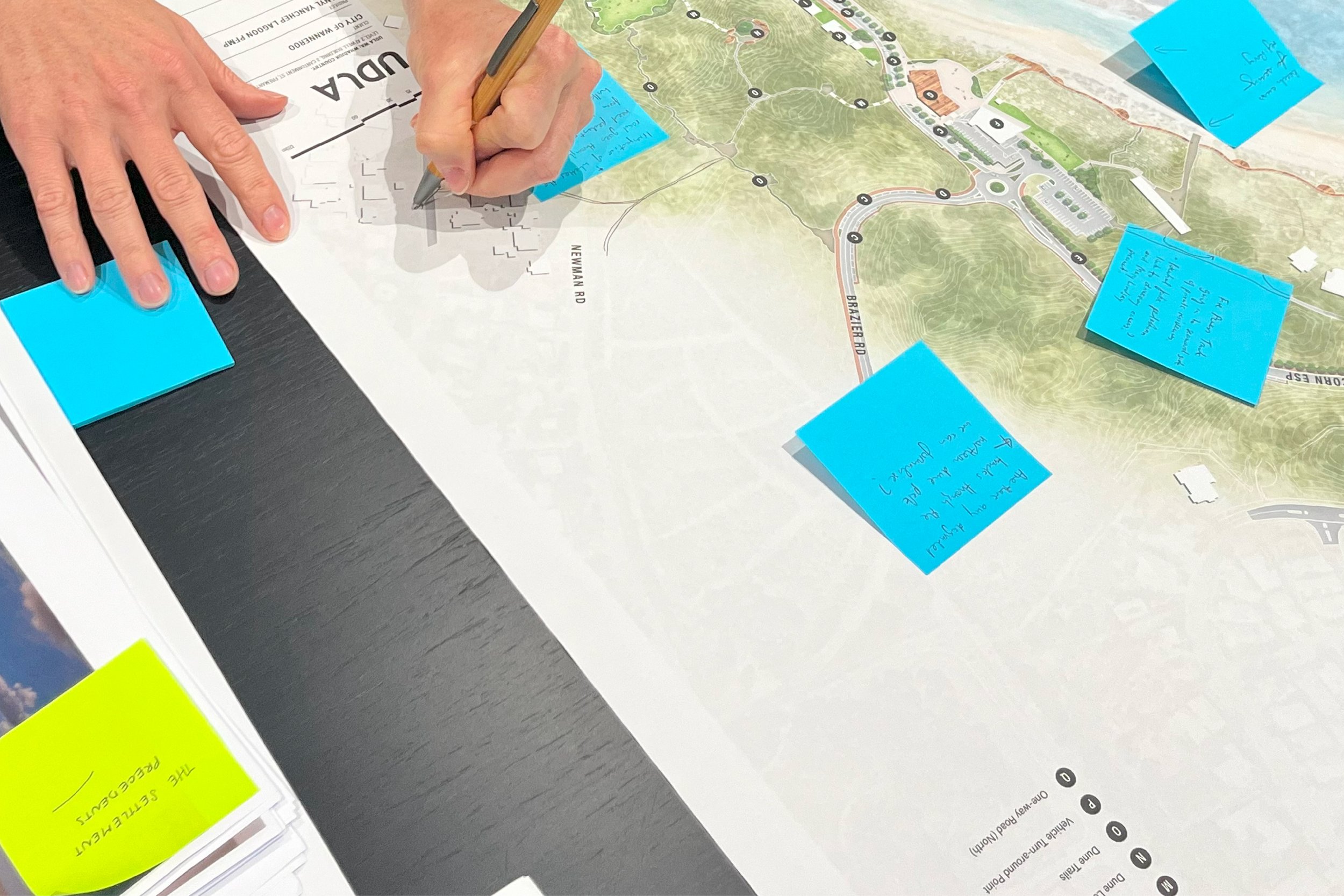South Hedland Town Centre
The South Hedland Town Centre project is a multi-stage revitalisation aimed at increasing local capacity and creating high-quality public spaces. Stage One delivered the Town Centre’s core, including a new Main Street, upgraded surrounding streets and a central Town Square. UDLA provided urban design, landscape architecture and led a comprehensive community engagement process with Traditional Owners and the Hedland arts community.
Royalties for Regions supported the decision to revitalise the town centre through a $77 million investment that has seen the town’s CBD triple in size by creating new development ready land for commercial, retail and residential investment.
A series of planning and design workshops were facilitated and held with key community stakeholders to develop the masterplan of the town centre.
Ongoing community input gave the design clear direction. Locals prioritised walkability, shade, seating and a central gathering space for events and shelter. These goals informed a landscape-led approach that supports the Pilbara Cities initiative. Key outcomes include diverse seating, public art, trees and structures for shade, a large event lawn, market walk, low water-use waterplay and a ‘post-it pole’ for informal messaging.
Early masterplanning defined the Town Centre’s location, Main Street and Town Square. UDLA’s brief included planning, design and leading community engagement and arts programming. As community aspirations evolved — with calls for water features and event infrastructure — UDLA expanded the brief and led the creation of an architectural component within the project team.
UDLA engaged Advanced Timber Concepts (ATC) Architects to carry out detailed design of the Amphitheatre Building.
Rooted in a deep understanding of the Pilbara landscape — including its drainage flows, climate and Pindan soils — the design draws on local ecological systems to shape civic spaces that are both functional and meaningful. Designed for long-term adaptability, the Town Square and Main Street accommodate both large events and everyday use, featuring an amphitheatre, irrigated waterplay, market walk and relocatable shade. These flexible, place-led elements have laid the groundwork for a vibrant and walkable future in line with the Pilbara Cities vision.
The public open spaces accommodate drainage requirements whilst allowing for passive recreation with an emphasis on linear recreation, historic and cultural interpretation and local public art. Streetscapes and public spaces offer places to walk, sit, exercise and gather — featuring local plantings, Melaleuca groves, shade structures and artworks that share place-specific stories.
As part of the project, local artist Naomi Stanitzki created a series of abstracted termite mound scuptures that subtly light up at night.
What were once just utilitarian drainage zones have been transformed into a variety of spaces to encourage a diversity of use. Lawns, gardens, artworks, boulder seating, shade shelters and several designated exercise areas have all been incorporated into the public realm to create different environments for passive and active recreation and better connect the surrounding suburbs to the central Town Square.
Details:
Client: Development WA (previously Landcorp)
Aboriginal Country: Kariyarra, Ngarla, and Nyamal Country
Location: Port Hedland, WA
Dates: 2012 - 2015
Landscape Architect: UDLA
Collaborators: Town of Port Hedland, Traditional Owners, South Hedland Local community, Advanced Timber Concepts Research Centre (Performance Shell)














