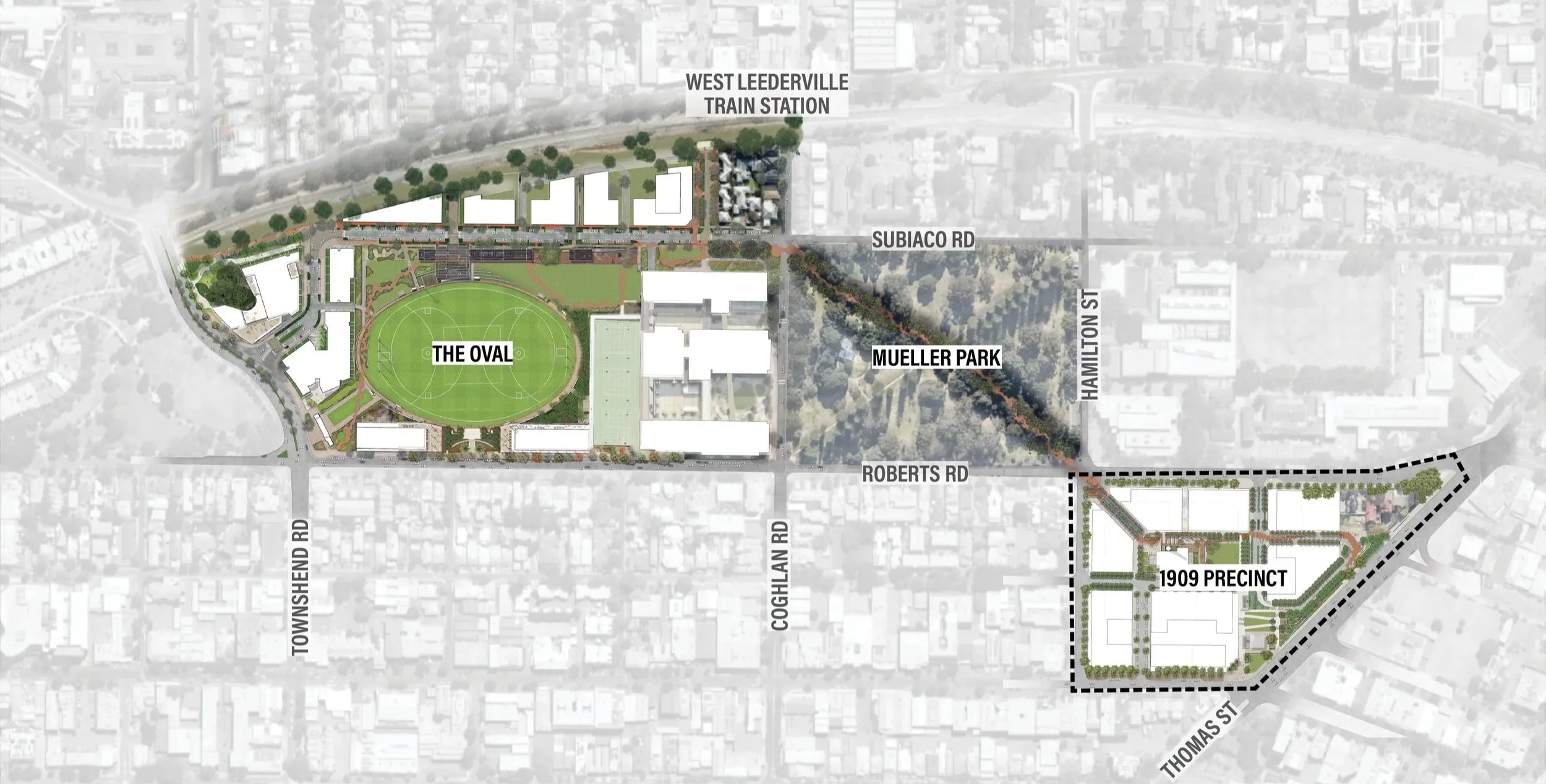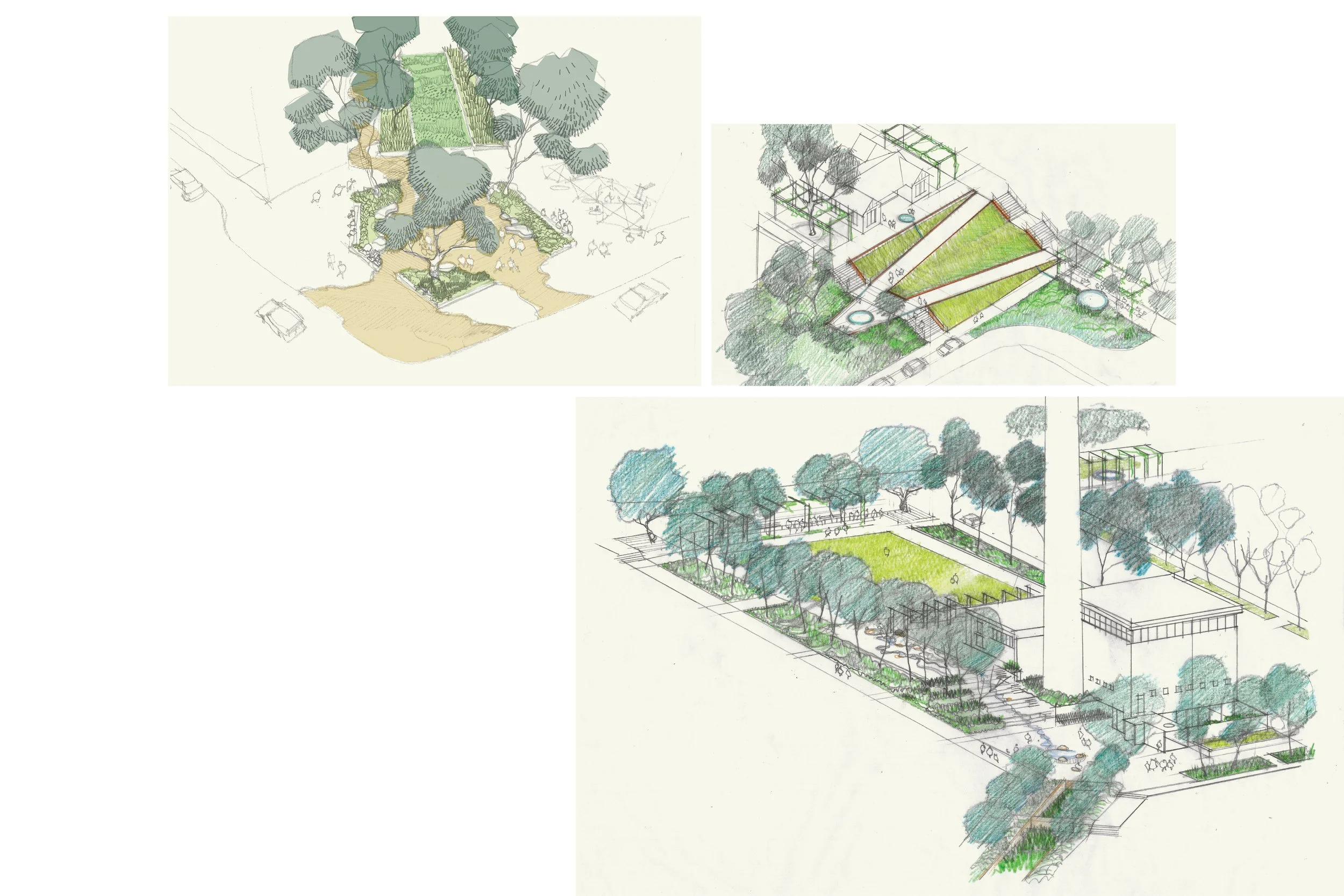1909 Precinct at Subi East (in progress)
Once home to Princess Margaret Hospital, the 1909 Precinct is being reimagined as a dynamic inner-city village. Part of Development WA’s flagship Subi East redevelopment, the project will deliver new homes, green spaces and cultural destinations that honour the site’s history while shaping Subiaco’s future.
The 1909 Precinct builds on the success of
The Oval at Subi East, continuing a people-focused
transformation of this important inner-Perth site.
Once complete, the precinct will provide around 1,000 dwellings across six apartment sites, supported by new streets, public plazas and more than 5,500 square metres of open space. Together, these spaces will welcome residents and visitors, driving economic activity and strengthening Subiaco’s identity.
Construction is currently underway. Works include new roads, services, and landscaping that will support six future apartment sites, public open spaces, and the adaptive reuse of key heritage buildings – the Old Outpatients Building and Godfrey House.
A water journey will shape the public realm, reflecting cultural meaning and blue-green infrastructure. Three nodes – memorial and reflection, playful interaction, and stormwater habitat – merge education with experience, creating spaces for memory, play and ecological renewal. Parks, gardens and tree-lined streets will ensure a legacy of trees, shade, biodiversity and cooler microclimates.
Photo courtesy of RJV (Contractor)
As part of the project, the landmark Boiler House and its 53-metre chimney stack will be transformed into a hospitality venue and cultural focal point. The chimney already features Here Together, a large-scale 360-degree mural and sculptural lighting by MOMO, Abdul Abdullah and Creative Road – an uplifting landmark that welcomes people and inspires joy, day and night.
As the second stage of the Subi East Redevelopment Masterplan, the 1909 Precinct builds on the success of The Oval at Subi East, continuing a multi-layered transformation of this important inner-Perth site. Together with OCULUS, UDLA has worked closely with collaborators, heritage experts and community stakeholders to ensure the precinct delivers enduring social, cultural and environmental value.
Details:
Client: DevelopmentWA
Aboriginal Country: Whadjuk Noongar Country
Location: Subiaco, Western Australia
Dates: 2020 - Ongoing (completion scheduled for early 2026)
Aboriginal Development Manager: Karrda
Noongar Cultural Direction: Subi-East Aboriginal Elder Group
Landscape Architects: UDLA x OCULUS
Collaborators: Artify (Public Art Plan), Mulloway Studio (Heritage Interpretation Plan), Stantec (Infrastructure / Transport / Civil), TRCB (Boiler House Architecture), Stantec & JBA (Sustainability & Water Strategy), Hames Sharley (Design Guidelines)
Images: UDLA unless captioned otherwise











