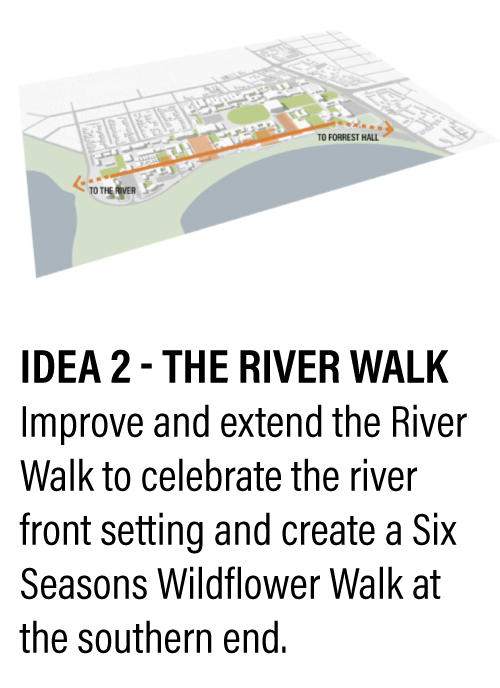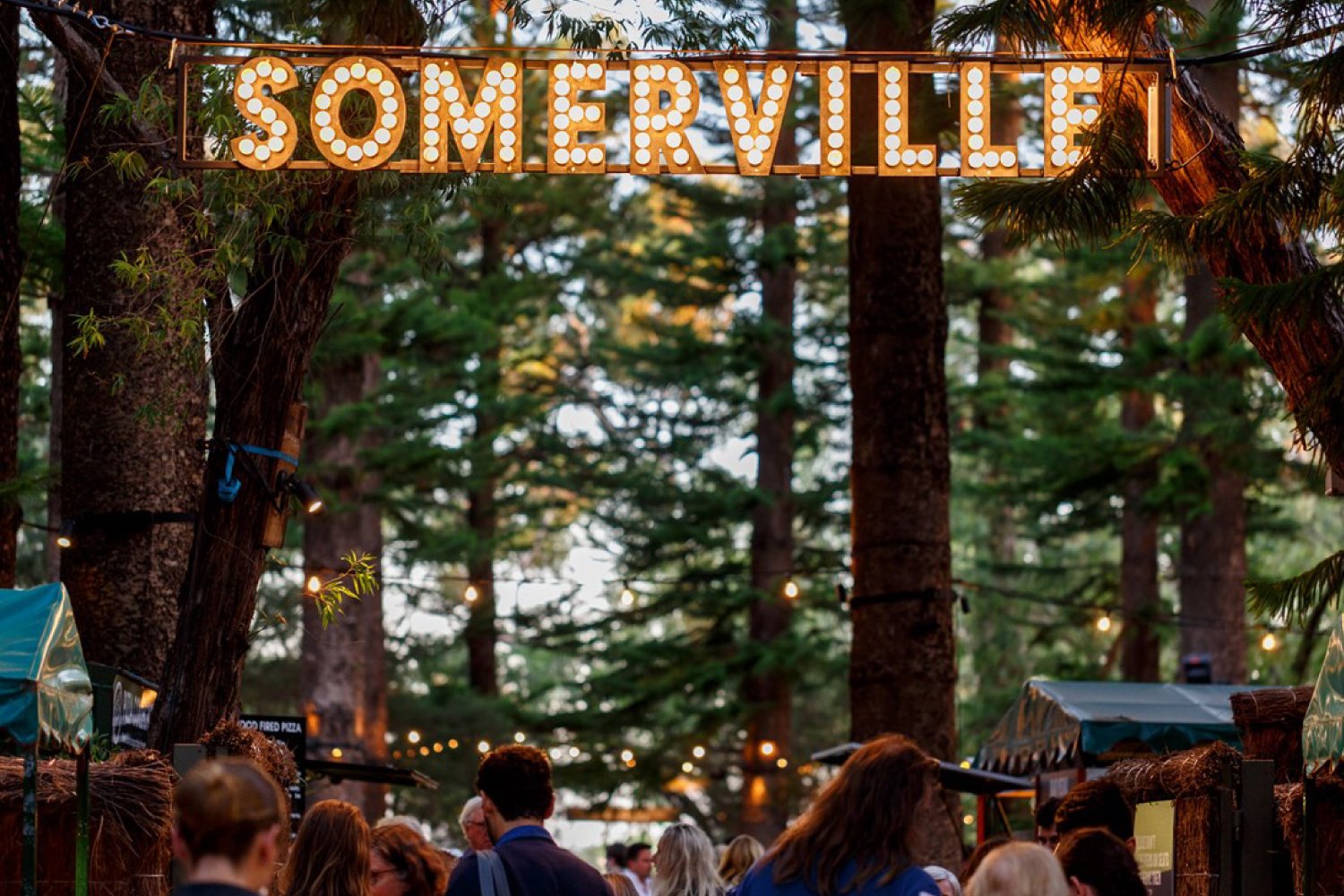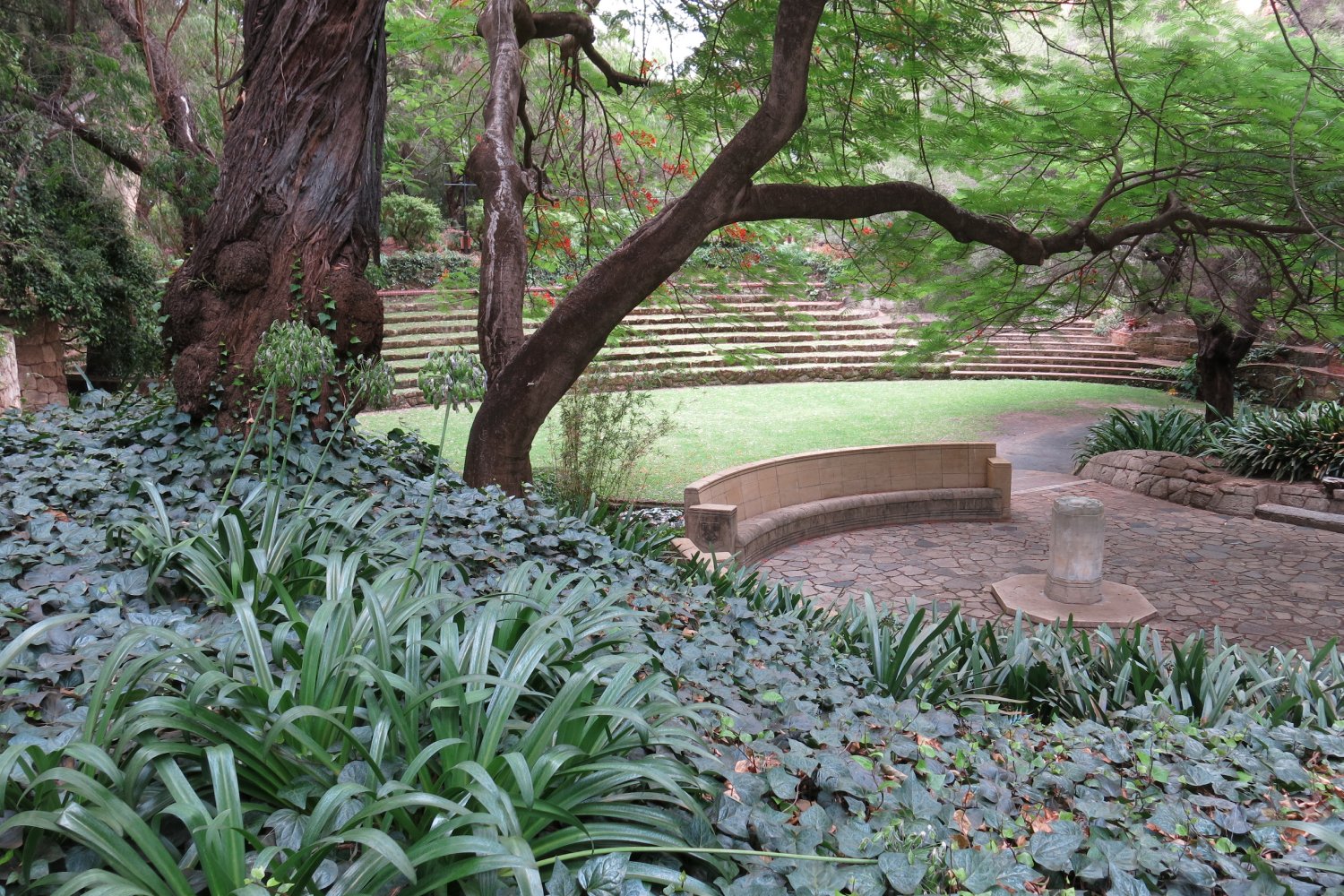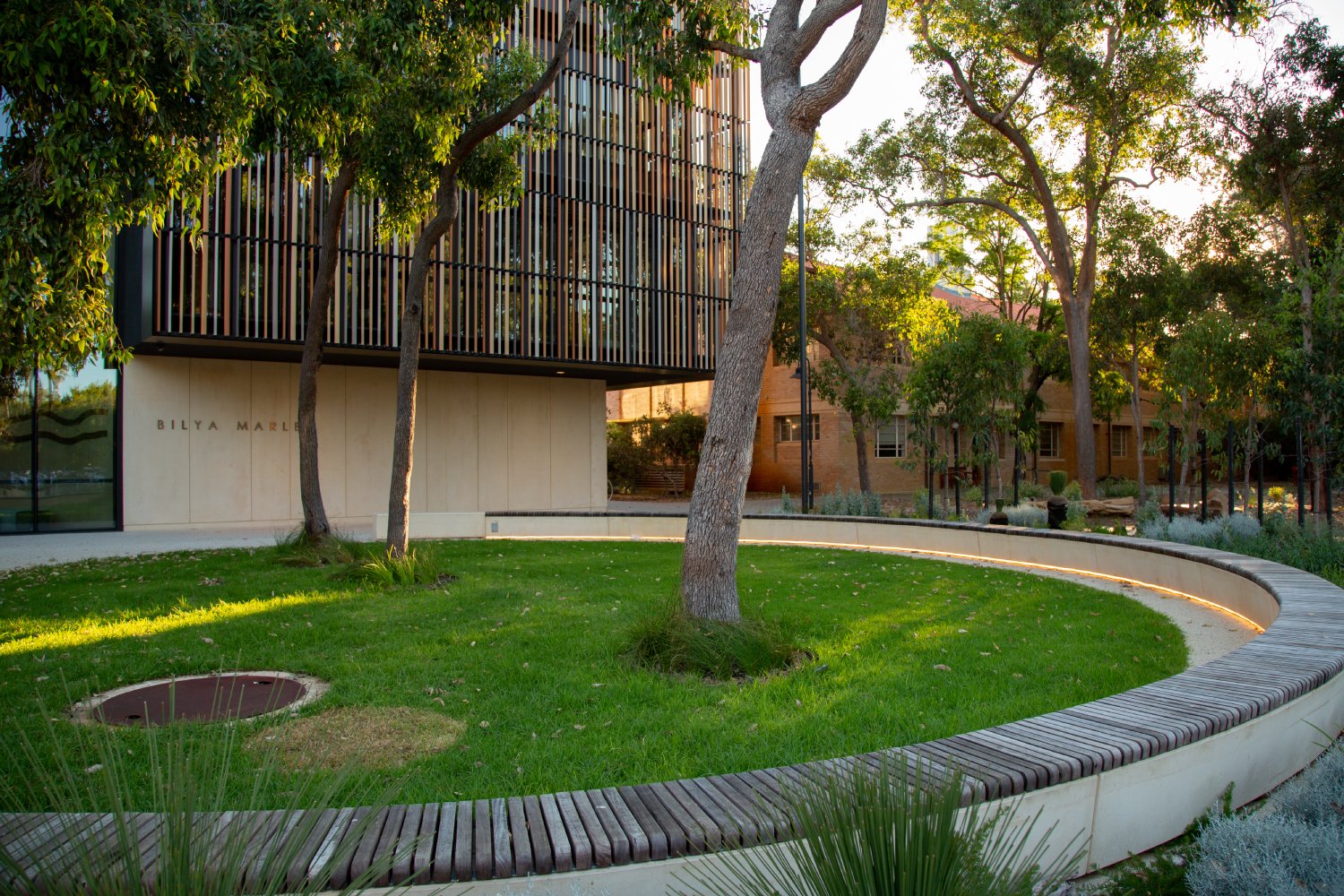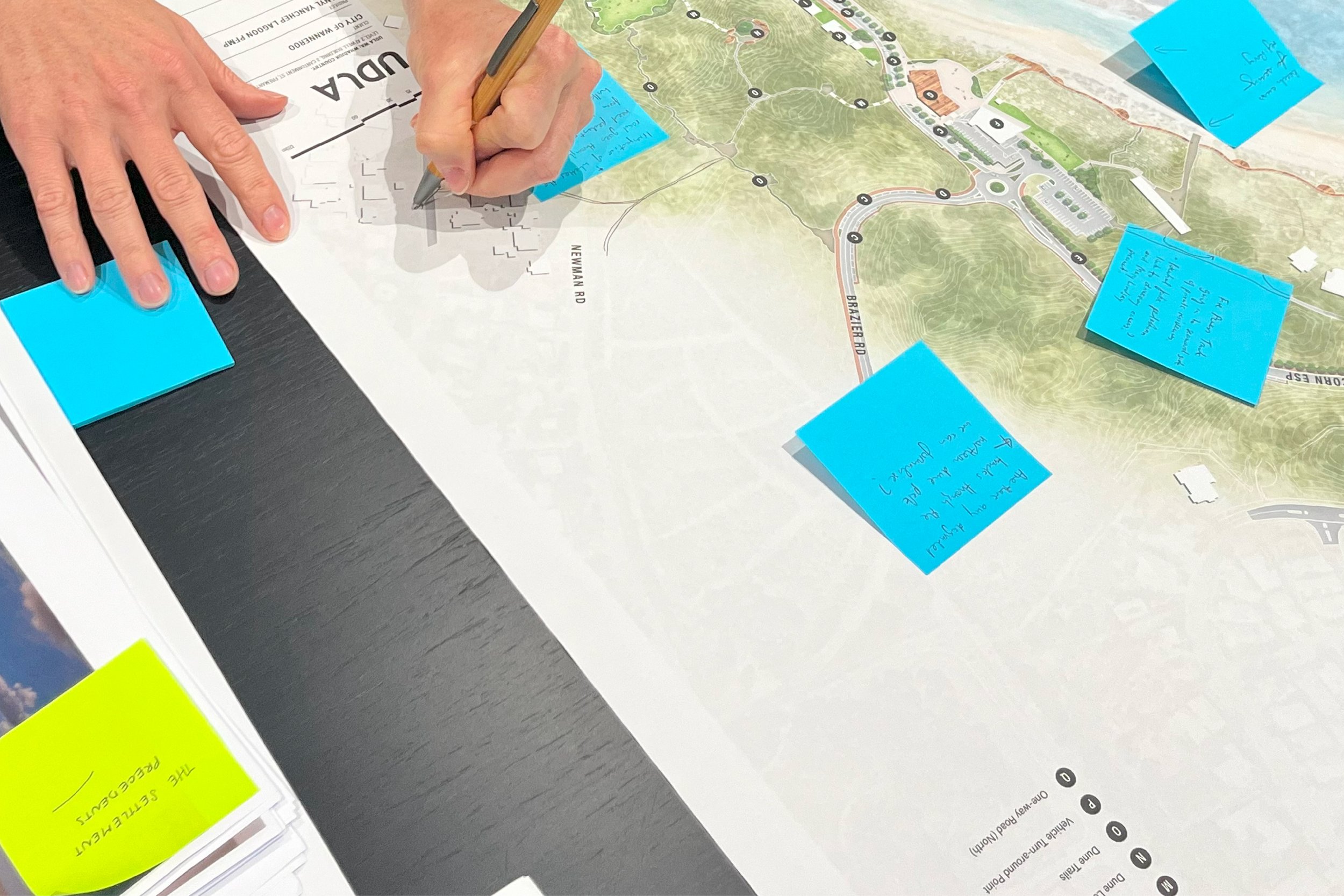UWA Campus Masterplan
The UWA Campus Masterplan is a landscape-led framework to ensure the cohesive development of the Crawley Campus. Building on the character and history of the existing campus landscape, the masterplan identifies and proposes a series of current and future legacy spaces that, together, form a garden campus for the 21st century.
The masterplan provides a vision to enable UWA to progressively develop the exterior realm of the Crawley campus over the next decade.
The purpose of these ideas is to guide future large scale landscape and building development and provide a defined landscape framework to inform future development.
‘Eight Big Ideas’ underpin the masterplan and illustrate the extent, role and character of the key features within the UWA Campus Landscape which are proposed for strategic development. Together, these ideas enhance the structure and ‘bones’ of the existing campus, bolstering the quality of – and connections between – the current and future legacy spaces.
Pre-campus Cultural Narratives are embedded into the structure of the masterplan. Prior to campus development, the site had already been used for hundreds of years by Noongar people as a gathering place and cultural centre. Connecting the site to the broader landscape - including the Swan River, Kings Park and Pelican Point - was a key consideration.
Photo by Jessica Wyld, courtesy of Perth Festival
The masterplan was designed to be a flexible tool to help define large and small scale developments over short and longer term timeframes. An earlier, smaller scale move included recommended adjustments to the gateways to the Somerville Auditorium, which were implemented onsite in 2018.
The project has built on an ongoing, trusted partnership between UDLA and UWA that began in 2016 and has resulted in several projects since, including the Sunken Garden Restoration and The Landscape Heritage Interpretation Plan to guide future heritage works.
The Bilya Marlee School of Indigenous Studies, completed in 2020, is one of the first new facilities to be conceived of and delivered since the adoption of the UWA Campus Masterplan. With its connective and balanced relationship between built form and landscape, the project exemplifies the aims of the masterplan. Read more about the project.
Details:
Client: University of Western Australia
Aboriginal Country: Whadjuk Noongar Country
Location: Crawley, Perth, WA
Dates: 2016 - 2017 (as well as ongoing projects)
Landscape Architect: UDLA






