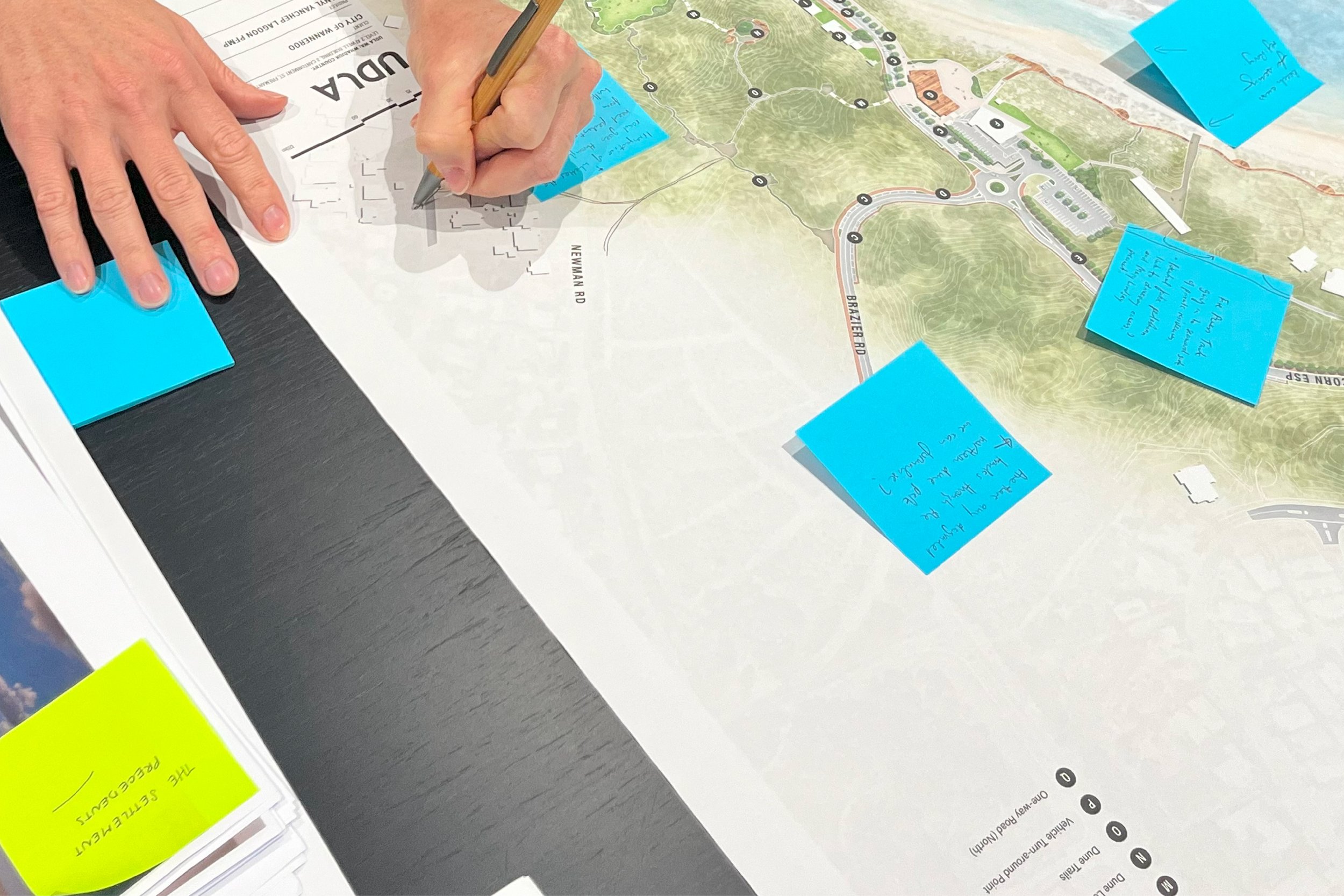Fremantle Harbours Masterplan
This project is a masterplan for the iconic waterfront that is Fremantle Fishing Boat Harbour (FFBH). The Fremantle Harbours Masterplan (FHM) creates a cohesive vision for the iconic waterfront, with the aim of improving visitor experience, strengthening waterfront connections and improving circulation to the centre of Fremantle.
Located south of Fremantle Port and Bathers Beach, and west of the Fremantle City Centre, FFBH started out as a major cargo and fishing industry operation site throughout the 19th century. In its early years, large areas were reclaimed to construct the original harbour infrastructure. The site had remained relatively unchanged for many years but saw unprecedented change with the arrival of the America’s Cup in the 1980s and the extension of the harbour.
The extent of the Fremantle Fishing Boat Harbour, and the high density tourist precinct (outlined in yellow).
As it currently stands, FFBH’s configuration poses functional issues including its minimal connection to the waterfront, minimal shade and respite options for visitors and tenuous connectivity to Fremantle’s city centre.
Sketch of Fremantle Fishing Boat Harbour’s Tourist Precinct and its underlying opportunities.
By addressing these key issues, the Fremantle Harbours Masterplan strengthens the interfaces between the harbour and the City of Fremantle, improves the visitor experience, and balances the needs of tourism and Food & Beverage logistics with ongoing maritime and industrial operations.
Concept sketch of America’s Cup Park - A public waterfront park that celebrates the heritage of the America’s Cup.
Generous platforms will improve the number and quality of seating and ‘occupiable spaces’ whilst building on the existing boardwalk experience.
The masterplan’s ‘Key Moves’ are to assist the Department of Transport in guiding future large scale landscape and building development, and provide a Public Domain framework to inform future development. These proposed developments are intended to enhance the public domain and provide a connected, functional, and safe environment.
Key moves for the devised masterplan include:
1. Gateways
2. Mews Promenade
3. Mews Plaza
4. Challenger Bridge
5. Boardwalks, Platforms & Lookouts
6. America’s Cup Park
Six key moves were devised to respond to the key issues of the existing site. These moves include:
Gateways: 3 major entries to the site that provide intuitive addresses, entrances and view corridors into the harbour.
Mews Promenade: A central wayfinding ‘spine’ and arrival space for the site.
Mews Plaza: A terraced plaza space that integrates the Esplanade Park into the FFBH and enhances the visual and physical connection to the waterfront.
Challenger Bridge: A ‘harbour loop’ walk that activates the western side and improves overall circulation in the site and to neighbouring America’s Cup park. Builds on the ‘theatre’ of the harbour with an opening or swing bridge that opens and closes at designated times.
Boardwalks, Platforms & Connections: Enhanced widths, additions and connections to the existing boardwalks to improve the waterside experience.
America’s Cup Park: A destination public waterfront park celebrating the America’s Cup sailing heritage.
Early visualisation of a more accessible Mews Road Promenade.
Comprising several projects that can be implemented in the short, medium and long-term, the Fremantle Harbours Masterplan has been developed to be staged appropriately over time as funding becomes available.
Details:
Client: Department of Transport
Aboriginal Country: Whadjuk Noongar Country
Collaborators: Woodward Design (Pete Woodward is now a Project Director at UDLA)
Location: Walyalup (Fremantle WA)
Dates: 2018 - 2022
Landscape Architect: UDLA














